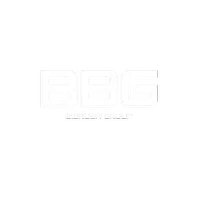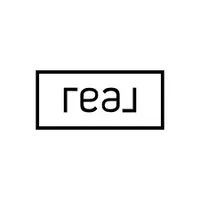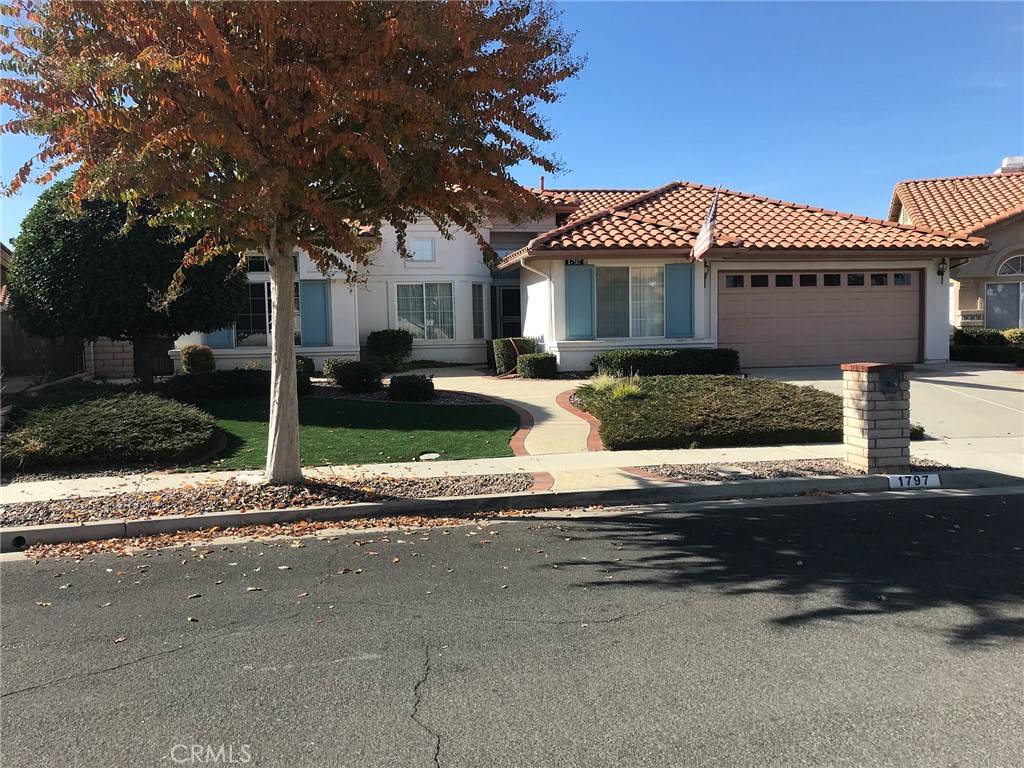For more information regarding the value of a property, please contact us for a free consultation.
Key Details
Sold Price $459,000
Property Type Single Family Home
Sub Type Single Family Residence
Listing Status Sold
Purchase Type For Sale
Square Footage 2,146 sqft
Price per Sqft $213
MLS Listing ID SW24013183
Sold Date 02/15/24
Bedrooms 3
Full Baths 3
Condo Fees $43
Construction Status Turnkey
HOA Fees $3/ann
HOA Y/N Yes
Year Built 1997
Lot Size 7,405 Sqft
Property Sub-Type Single Family Residence
Property Description
Welcome to Seven Hills, a highly desired 55+ Golf Resort Community! This move-in ready home captures your imagination as you walk up the designer's entry into the home with 10-ft ceilings. an open living room, cozy family room that share a 3 sided glass fireplace. The gourmet kitchen has a large breakfast area, a center island, convenient built-in desk, generous pantry, and built in appliances. Formal Dining room, You will enjoy the well-designed floor plan with two spacious bedrooms located at different ends of the home for privacy. The master bedroom has an ensuite bathroom with oversized dual vanity and separate tub and shower. It also has two closets one is a large walk-in the other with dual mirrored doors. The indoor laundry room has a utility sink and plenty of storage space with an access door to the oversized garage. Designer flooring throughout is a combination of Carpet and Linoleum. The oversized 2+ car garage is finished. Entertainer's Dream backyard has a large covered patio and block walls for privacy. Tax rates in the community are low and the HOA is just $43 per YEAR. Check out what is within your budget at the Seven Hills Golf Course that is a regulation 18 hole course and includes a Pro Shop, restaurant and bar that is open to the public. Another option is to join the Seven Hills Member's Club that offers a large pool, spa, gym, activities and other amenities, Call the Clubhouse for Your family's monthly fee, It's ready for your move-in.
Location
State CA
County Riverside
Area Srcar - Southwest Riverside County
Rooms
Main Level Bedrooms 3
Interior
Interior Features Breakfast Bar, Ceiling Fan(s), Separate/Formal Dining Room, High Ceilings, Open Floorplan, Storage, Tile Counters, Unfurnished, Attic, Primary Suite, Walk-In Closet(s)
Heating Central, Forced Air, Natural Gas
Cooling Central Air, Electric
Flooring Carpet, Vinyl
Fireplaces Type Decorative, Gas, Living Room, See Through
Fireplace Yes
Appliance Dishwasher, Gas Cooktop, Gas Water Heater, Water To Refrigerator
Laundry Inside, Laundry Room
Exterior
Exterior Feature Rain Gutters
Parking Features Concrete, Direct Access, Door-Single, Garage Faces Front, Garage
Garage Spaces 2.0
Garage Description 2.0
Fence Block, Wrought Iron
Pool None
Community Features Curbs, Gutter(s), Storm Drain(s), Street Lights, Suburban, Sidewalks
Utilities Available Electricity Connected, Natural Gas Connected, Sewer Connected, Underground Utilities, Water Connected
Amenities Available Management
View Y/N Yes
View Peek-A-Boo
Roof Type Tile
Accessibility None
Porch Concrete, Covered
Attached Garage Yes
Total Parking Spaces 2
Private Pool No
Building
Lot Description Front Yard, Irregular Lot, Landscaped, Sprinkler System
Faces Northeast
Story 1
Entry Level One
Foundation Slab
Sewer Public Sewer
Water Public
Architectural Style Traditional
Level or Stories One
New Construction No
Construction Status Turnkey
Schools
School District Hemet Unified
Others
HOA Name SHPOA
Senior Community Yes
Tax ID 464232011
Security Features Carbon Monoxide Detector(s),Smoke Detector(s)
Acceptable Financing Cash, Cash to New Loan, Conventional, Cal Vet Loan, 1031 Exchange, FHA, VA Loan
Listing Terms Cash, Cash to New Loan, Conventional, Cal Vet Loan, 1031 Exchange, FHA, VA Loan
Financing Conventional
Special Listing Condition Trust
Read Less Info
Want to know what your home might be worth? Contact us for a FREE valuation!

Our team is ready to help you sell your home for the highest possible price ASAP

Bought with Collette Blanchette • Vogler Feigen Realty




