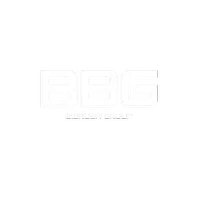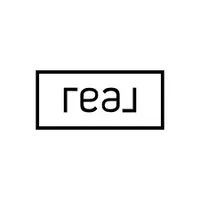For more information regarding the value of a property, please contact us for a free consultation.
Key Details
Sold Price $490,000
Property Type Single Family Home
Sub Type Single Family Residence
Listing Status Sold
Purchase Type For Sale
Square Footage 2,030 sqft
Price per Sqft $241
MLS Listing ID SW23180262
Sold Date 01/18/24
Bedrooms 3
Full Baths 2
Condo Fees $245
HOA Fees $245/mo
HOA Y/N Yes
Year Built 2015
Lot Size 6,098 Sqft
Property Sub-Type Single Family Residence
Property Description
Del Webb's Solera Diamond Valley Community, exclusively for 55 and over, defines refined living. This "Haven" model, offering 2,030 square feet of well-designed living space, boasts a great room, 3 bedrooms, 2 baths, and a 2-car garage. A custom diamond-cut stamped concrete driveway that is paver enhancement for visual interest, complimented built-in planters featuring carefully selected drought tolerant landscaping options, enhanced with visitor walkway, arched entry and a security gate that leads to the upgraded front door with glass and covered landing. Malibu lighting accentuates the landscaping, setting the stage for an entertainer's dream home. Indulge yourself with the 10-foot ceilings that create an open, airy atmosphere, complemented by 8-foot doors that enhance the sense of grandeur. Plantation shutters adorn the windows, while tile flooring and upgraded carpet padding underfoot add a touch of luxury. The kitchen, a gourmet's delight, features upgraded fixtures, pendant lighting, granite countertops, an artistic tile backsplash illuminated by under-cabinet lighting, and a large island with breakfast bar. The kitchen island offers a vantage point to oversee the expansive living room, wet bar, and patio space and continues the design theme with touches and accents of tile and neutral colors that create a cohesive and complimentary background. Wet bar with wine rack, wine cooler and convenience sink, entertaining has never been easier. The generously sized and abundant primary bedroom serves as a serene sanctuary and has an attached ensuite feature that boasts dual sinks, a spacious tub, separate shower and large walk-in closet. Step outside to discover a full length patio cover, two ceiling fans for added comfort in the warmer months, diamond-cut hardscaping, focal point water feature that adds a soothing touch, planters and a splash of green for a remarkable backyard experience. Enjoy mountain and sunset views that provide the perfect backdrop for creating cherished memories in this truly exceptional property. The Del Webb community center offers, a fitness center, walking track, library, billiard tables, theater, and indoor pool, as well as two outdoor pools. Engage in friendly matches on the Bocce ball, tennis, and pickleball courts, completing a comprehensive range of activities for an enriched 55+ living experience. This home is truly an entertainer's paradise, designed for those who appreciate the finer things in life.
Location
State CA
County Riverside
Area Srcar - Southwest Riverside County
Rooms
Main Level Bedrooms 3
Interior
Interior Features All Bedrooms Down
Heating Central
Cooling Central Air
Fireplaces Type None
Fireplace No
Laundry Inside, Laundry Room
Exterior
Garage Spaces 2.0
Garage Description 2.0
Pool Community, Association
Community Features Sidewalks, Pool
Amenities Available Bocce Court, Clubhouse, Fitness Center, Game Room, Jogging Path, Meeting Room, Meeting/Banquet/Party Room, Outdoor Cooking Area, Barbecue, Picnic Area, Pickleball, Pool, Recreation Room, Spa/Hot Tub, Security, Tennis Court(s)
View Y/N Yes
View Neighborhood
Attached Garage Yes
Total Parking Spaces 2
Private Pool No
Building
Lot Description Landscaped
Story 1
Entry Level One
Sewer Public Sewer
Water Public
Level or Stories One
New Construction No
Schools
School District Hemet Unified
Others
HOA Name Solera Diamond Valley
Senior Community Yes
Tax ID 460381006
Acceptable Financing Submit
Listing Terms Submit
Financing VA
Special Listing Condition Standard
Read Less Info
Want to know what your home might be worth? Contact us for a FREE valuation!

Our team is ready to help you sell your home for the highest possible price ASAP

Bought with Gabriel McKnight • KW The Lakes




