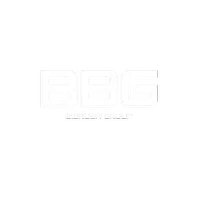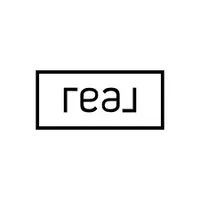For more information regarding the value of a property, please contact us for a free consultation.
Key Details
Sold Price $1,275,000
Property Type Single Family Home
Sub Type Single Family Residence
Listing Status Sold
Purchase Type For Sale
Square Footage 2,609 sqft
Price per Sqft $488
MLS Listing ID SR22233926
Sold Date 01/05/23
Bedrooms 5
Full Baths 2
Half Baths 1
Three Quarter Bath 1
Construction Status Updated/Remodeled,Turnkey
HOA Y/N No
Year Built 1966
Lot Size 0.265 Acres
Property Sub-Type Single Family Residence
Property Description
This sprawling Mediterranean home is situated on a spacious 11,543 sqft lot in one of Granada Hills most desirable neighborhoods! The home features a great floor plan with 5 bedrooms, 4 baths & over 2,600 sqft of open living space with lots of natural light. Fabulously remodeled with endless upgrades. The beautiful wood, glass & iron entry door welcomes you to the grand foyer. Highlights include cherry wood planked flooring throughout the living room, family room & bedrooms; elegant crown moldings & baseboards; custom built-ins; custom stained Andersen wood windows; French doors & timeless designer touches throughout. Dramatic powder room with high ceilings, designer fixtures and lighting. Warm & inviting spacious step-down formal living room features a large bow window, high ceilings & designer travertine fireplace. The family room turned into an elegant formal dining room features built-in floor to ceiling China cabinet & French doors lead to the entertainer's backyard. The large chef's kitchen offers a coffered ceiling, center island, wrought iron pot rack, newer dishwasher, newer built-in microwave & Eat-in Breakfast Area. Beautiful Primary in-suite bedroom with custom organized closet & another set of French doors leading to the back yard. The Primary suite bathroom is complete with a spa like bath featuring a walk-in shower, rain shower head & massage jets. The jacuzzi soaking tub showcases a Mediterranean landscape custom mural. The second in-suite bedroom is light & bright complete with a second bow window, beautiful bath with walk in shower featuring another custom mural. On this side of the home you will also find bedrooms 3 & 4. The fifth bedroom with an adjacent bath & private entrance is perfect for in town guests or family. Bathrooms have been remodeled with coordinating designer touches including travertine custom tile work, murals & high-end fixtures. The home benefits from Solar & new A/C. The indoor laundry room is conveniently situated next to the kitchen with custom cabinetry. Walk outside & find a spacious entertainers backyard featuring custom pavers, tropical landscaping with mature palm trees & a blue pebble tec lagoon pool with waterfalls to enjoy on hot summer days. The step-up terrace has been created & prepped for an outdoor kitchen or gazebo. The fabulous backyard can easily accommodate large gatherings. One side yard features RV or boat parking while the other offers space for additional storage or a large dog run.
Location
State CA
County Los Angeles
Area Gh - Granada Hills
Zoning LARE11
Rooms
Main Level Bedrooms 5
Interior
Interior Features Breakfast Area, Coffered Ceiling(s), Separate/Formal Dining Room, Granite Counters, High Ceilings, All Bedrooms Down, Bedroom on Main Level, Entrance Foyer, Main Level Primary, Primary Suite
Heating Central
Cooling Central Air
Flooring Wood
Fireplaces Type Living Room
Fireplace Yes
Laundry Inside, Laundry Room
Exterior
Parking Features Garage Faces Front
Garage Spaces 2.0
Garage Description 2.0
Pool In Ground, Pebble, Private
Community Features Curbs, Suburban, Valley
Utilities Available See Remarks
View Y/N No
View None
Roof Type Composition,Shingle
Porch See Remarks
Attached Garage Yes
Total Parking Spaces 2
Private Pool Yes
Building
Lot Description Back Yard
Story 1
Entry Level One
Foundation Slab
Sewer Public Sewer
Water Public
Architectural Style Mediterranean
Level or Stories One
New Construction No
Construction Status Updated/Remodeled,Turnkey
Schools
School District Los Angeles Unified
Others
Senior Community No
Tax ID 2608013011
Acceptable Financing Cash, Conventional, Submit
Listing Terms Cash, Conventional, Submit
Financing Conventional
Special Listing Condition Standard
Read Less Info
Want to know what your home might be worth? Contact us for a FREE valuation!

Our team is ready to help you sell your home for the highest possible price ASAP

Bought with Gulnara Mironova • Equity Union




