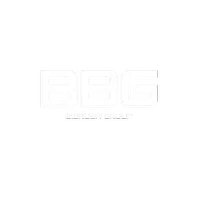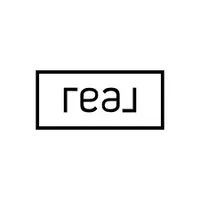For more information regarding the value of a property, please contact us for a free consultation.
Key Details
Sold Price $970,000
Property Type Single Family Home
Sub Type Single Family Residence
Listing Status Sold
Purchase Type For Sale
Square Footage 2,269 sqft
Price per Sqft $427
MLS Listing ID SR22220447
Sold Date 12/30/22
Bedrooms 4
Full Baths 3
Construction Status Turnkey
HOA Y/N No
Year Built 1974
Lot Size 7,779 Sqft
Property Sub-Type Single Family Residence
Property Description
Beautiful Granada Hills contemporary home located high in the hills. This home has been upgraded throughout offering 4 bedrooms and 3 baths in 2269 square feet on an almost 8000-foot lot built in 1974. Walking up to this beautiful home pass through the gated courtyard with a covered breezeway creating additional entertaining space. Enter through the double front doors to the two-story living room and dining area filled with natural light from floor to ceiling windows. The step-down living room features a gas fireplace, smooth ceiling with recessed lighting, sliding glass doors to rear yard and front breezeway areas. The recently remodeled center island kitchen offers quartz countertops, stainless-steel appliances, freestanding gas range and an abundance of cabinet space. The adjacent light and bright family room is surrounded by windows for lots of natural light, smooth ceiling and recessed lighting and has a sliding glass door to rear yard - this floorplan is great for gatherings. There is a main level bedroom with triple wide wardrobe closet with built-ins, recessed lights and an adjacent full bath. Upstairs features a master- suite with vaulted ceiling, ceiling fan, recessed lighting and valley views. The ensuite master bath has recently been remodeled and has a custom double wide shower and new vanity. Two additional bedrooms with ample closet space recessed lighting and an adjacent remodeled hall bath complete the upstairs. The rear yard has multiple concrete patio areas and nice size grass area for entertaining. Additional features: copper plumbing, newer roof, vinyl windows, tankless water heater, two car detached garage. This home is walking distance to O'Melveny and Bee Canyon Parks.
Location
State CA
County Los Angeles
Area Gh - Granada Hills
Zoning LARS
Rooms
Main Level Bedrooms 1
Interior
Interior Features Breakfast Bar, Ceiling Fan(s), Cathedral Ceiling(s), Separate/Formal Dining Room, Eat-in Kitchen, Granite Counters, Quartz Counters, Bedroom on Main Level, Primary Suite
Heating Central, Forced Air, Natural Gas
Cooling Central Air
Flooring Carpet, Tile
Fireplaces Type Living Room
Fireplace Yes
Appliance Dishwasher, Free-Standing Range, Disposal, Gas Range
Laundry Inside, Laundry Closet
Exterior
Parking Features Concrete, Door-Multi, Garage, RV Potential
Garage Spaces 2.0
Garage Description 2.0
Pool None
Community Features Curbs, Gutter(s), Hiking, Park, Street Lights, Sidewalks
Utilities Available Electricity Connected, Natural Gas Connected, Sewer Connected, Water Connected
View Y/N Yes
View Mountain(s)
Roof Type Composition
Porch Concrete
Attached Garage Yes
Total Parking Spaces 2
Private Pool No
Building
Lot Description Front Yard, Lawn
Faces North
Story 2
Entry Level Two
Foundation Slab
Sewer Public Sewer
Water Public
Architectural Style Contemporary
Level or Stories Two
New Construction No
Construction Status Turnkey
Schools
Elementary Schools Van Gogh
Middle Schools Frost
School District Los Angeles Unified
Others
Senior Community No
Tax ID 2601047018
Acceptable Financing Cash, Cash to Existing Loan
Listing Terms Cash, Cash to Existing Loan
Financing Cash to Loan
Special Listing Condition Standard
Read Less Info
Want to know what your home might be worth? Contact us for a FREE valuation!

Our team is ready to help you sell your home for the highest possible price ASAP

Bought with Hermine Temurian • Coldwell Banker Hallmark Realty




