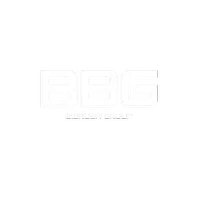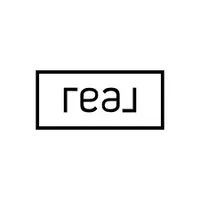For more information regarding the value of a property, please contact us for a free consultation.
Key Details
Sold Price $1,065,000
Property Type Single Family Home
Sub Type Single Family Residence
Listing Status Sold
Purchase Type For Sale
Square Footage 1,860 sqft
Price per Sqft $572
MLS Listing ID SR22161638
Sold Date 09/20/22
Bedrooms 3
Full Baths 1
Three Quarter Bath 1
HOA Y/N No
Year Built 1965
Lot Size 0.332 Acres
Property Sub-Type Single Family Residence
Property Description
Spectacular jet liner views of the Valley! Rare opportunity to find a view like this. One story with 3 bedrooms and 2 baths in desirable North Of Rinaldi neighborhood. Excellent curb appeal is well landscaped and has custom rich wood garage door with wrought iron hardware and herringbone pattern brick driveway. Enter through an outer wood gate into a private courtyard highlighted by a brick pathway flanked by colorful landscaping. Inside you will find gleaming wood floors, crown molding and recessed lighting throughout. Sliding glass doors lead to the backyard and to the amazing view. Open floor plan offers a corner set, fireplace which accents the living room. The updated kitchen boasts quality cabinets, granite counter tops, tile flooring and breakfast room. There is a gas cooktop, stainless appliances and plenty of storage. Separate laundry room provides additional storage. 3 spacious bedrooms are situated around a central hall with linen cabinetry and a full bath with dual sink vanity. The third, primary bedroom offers an en-suite ¾ bath. Step outside to a backyard that is sure to take your breath away! Find the same herringbone brick surrounding the home and patio, a flat lush green lawn and unobstructed panoramic views of the valley and city lights below! Plenty of room for entertaining and taking in the view. This home offers central HVAC, nest thermostat, a finished 2 car garage with additional cabinetry and pull-down stairs to attic space storage! Great location close to shops, restaurants and convenient access to the 118 and 405 freeways.
Location
State CA
County Los Angeles
Area Gh - Granada Hills
Zoning LARE11
Rooms
Main Level Bedrooms 3
Interior
Interior Features Breakfast Bar, Built-in Features, Ceiling Fan(s), Crown Molding, Granite Counters, Recessed Lighting
Heating Central
Cooling Central Air
Flooring Tile, Vinyl, Wood
Fireplaces Type Gas, Gas Starter, Living Room, Raised Hearth
Fireplace Yes
Appliance Dishwasher, Electric Oven, Gas Cooktop, Microwave, Water Heater
Laundry Washer Hookup, Laundry Room
Exterior
Exterior Feature Rain Gutters, Brick Driveway
Parking Features Door-Single, Driveway Up Slope From Street, Garage Faces Front, Garage, Garage Door Opener
Garage Spaces 2.0
Garage Description 2.0
Fence Block, Chain Link, Wood, Wrought Iron
Pool None
Community Features Curbs, Suburban
View Y/N Yes
View City Lights, Valley
Roof Type Composition
Porch Brick, Open, Patio
Attached Garage Yes
Total Parking Spaces 2
Private Pool No
Building
Lot Description Back Yard, Lawn, Landscaped, Yard
Story 1
Entry Level One
Foundation Slab
Sewer Public Sewer
Water Public
Level or Stories One
New Construction No
Schools
Elementary Schools Knollwood
Middle Schools Frost
High Schools Kennedy
School District Los Angeles Unified
Others
Senior Community No
Tax ID 2605016033
Acceptable Financing Cash, Cash to New Loan, Conventional
Listing Terms Cash, Cash to New Loan, Conventional
Financing Conventional
Special Listing Condition Standard, Trust
Read Less Info
Want to know what your home might be worth? Contact us for a FREE valuation!

Our team is ready to help you sell your home for the highest possible price ASAP

Bought with Stephanie Vitacco • Equity Union




