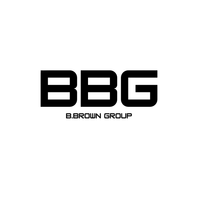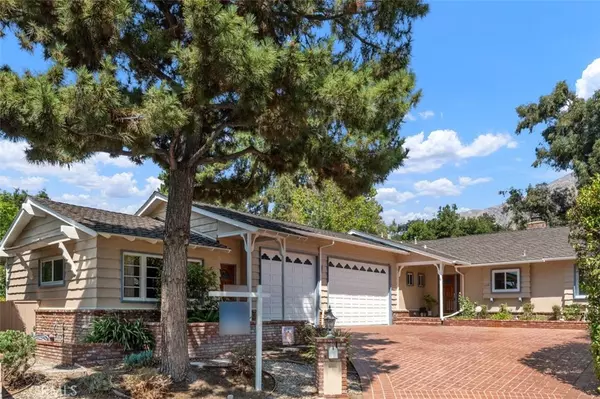OPEN HOUSE
Sat Aug 09, 2:00pm - 4:00pm
Sun Aug 10, 2:00pm - 5:00pm
Wed Aug 13, 11:00am - 2:00pm
Thu Aug 14, 11:00am - 2:00pm
UPDATED:
Key Details
Property Type Single Family Home
Sub Type Single Family Residence
Listing Status Active
Purchase Type For Sale
Square Footage 2,845 sqft
Price per Sqft $628
MLS Listing ID AR25155005
Bedrooms 4
Full Baths 3
Three Quarter Bath 1
Construction Status Updated/Remodeled,Turnkey
HOA Y/N No
Year Built 1958
Lot Size 9,130 Sqft
Property Sub-Type Single Family Residence
Property Description
An attached 4th bedroom suite with its own entrance is connected to the 3-car garage and offers potential as an in-law suite, private office, gym, or ADU. The oversized garage features soaring ceilings, built-in storage, a sliding partition, a finished attic with ladder, and rear yard access. Outside, enjoy a sparkling pool, expansive yard, and a long driveway with parking for up to 5 cars—including RV potential. A detached bonus guest house attached to the garage includes a living area, ¾ bath, closet, ceiling fan, A/C, and subpanel—ideal for flexible living or income. Additional features include central A/C and heat with two units, newer water heater, multiple yard access points, and abundant storage. Conveniently located near a dog park, YMCA, basketball courts, playgrounds, hiking trails, the Arboretum, Westfield Mall, and the 210 Freeway.
This rare, thoughtfully upgraded home in one of Arcadia's most desirable neighborhoods won't last long—don't miss it!
Location
State CA
County Los Angeles
Area 605 - Arcadia
Zoning ARR1YY
Rooms
Other Rooms Guest House, Guest HouseAttached, Storage, Workshop
Main Level Bedrooms 4
Interior
Interior Features Wet Bar, Built-in Features, Ceiling Fan(s), Eat-in Kitchen, In-Law Floorplan, Open Floorplan, Quartz Counters, Recessed Lighting, Storage, Unfurnished, All Bedrooms Down, Bedroom on Main Level, Main Level Primary, Primary Suite
Heating Central, Forced Air
Cooling Central Air
Flooring Tile, Wood
Fireplaces Type Family Room, Gas, Living Room, Wood Burning
Fireplace Yes
Appliance Built-In Range, Dishwasher, Gas Cooktop, Disposal, Gas Oven, Gas Range, Gas Water Heater, Microwave, Refrigerator, Range Hood, Trash Compactor, Vented Exhaust Fan, Water Heater, Dryer, Washer
Laundry Washer Hookup, Inside, Laundry Closet, In Kitchen
Exterior
Exterior Feature Lighting, Rain Gutters
Parking Features Concrete, Door-Multi, Direct Access, Driveway, Garage, Garage Door Opener, On Site, Off Street, Oversized, Public, Private, RV Potential, RV Access/Parking, Community Structure, Garage Faces Side, On Street, Side By Side, Workshop in Garage
Garage Spaces 3.0
Garage Description 3.0
Pool In Ground, Private
Community Features Curbs, Dog Park, Gutter(s), Hiking, Street Lights, Suburban, Sidewalks, Park
Utilities Available Cable Available, Electricity Connected, Natural Gas Connected, Phone Available, Sewer Connected, Water Connected
View Y/N Yes
View Mountain(s), Neighborhood
Accessibility Safe Emergency Egress from Home
Porch Concrete, Open, Patio
Total Parking Spaces 6
Private Pool Yes
Building
Lot Description Back Yard, Cul-De-Sac, Front Yard, Garden, Sprinklers In Rear, Sprinklers In Front, Lawn, Level, Near Park, Sprinklers Timer, Sprinkler System, Street Level, Trees, Walkstreet, Yard
Dwelling Type House
Faces South
Story 1
Entry Level One
Foundation Raised, Slab
Sewer Public Sewer
Water Public
Architectural Style Traditional
Level or Stories One
Additional Building Guest House, Guest HouseAttached, Storage, Workshop
New Construction No
Construction Status Updated/Remodeled,Turnkey
Schools
Elementary Schools Highland Oaks
Middle Schools Foothill
High Schools Arcadia
School District Arcadia Unified
Others
Senior Community No
Tax ID 5766015022
Security Features Carbon Monoxide Detector(s),Smoke Detector(s)
Acceptable Financing Cash, Cash to New Loan
Listing Terms Cash, Cash to New Loan
Special Listing Condition Standard
Virtual Tour https://my.matterport.com/show/?m=FuCA8NhZh1N





