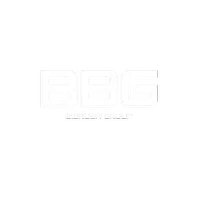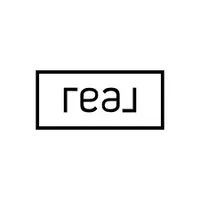UPDATED:
Key Details
Property Type Single Family Home
Sub Type Single Family Residence
Listing Status Active
Purchase Type For Sale
Square Footage 4,600 sqft
Price per Sqft $586
Subdivision Brighton Estates (Brie)
MLS Listing ID PW25091460
Bedrooms 5
Full Baths 4
Construction Status Turnkey
HOA Y/N No
Year Built 1994
Lot Size 0.454 Acres
Property Sub-Type Single Family Residence
Property Description
was expanded & offers its own ensuite. On the upper-level the primary retreat that eludes serenity—this home is designed with both function ability & everyday living in mind. Dual staircases provide easy access to the kid's wing, while an executive office & large upstairs teen room add flexible lifestyle options. At the heart of the home lies a chef-caliber kitchen outfitted with premium appliances: dual sinks, two Bosch dishwashers, a Dacor gas cooktop, double stainless-steel ovens, & a 48” built-in Sub-Zero refrigerator — all framed by striking granite countertops. Exquisite finishes throughout include custom plantation shutters, integrated surround sound, & refined crown molding.
Step into an outdoor oasis curated for unforgettable entertaining. The fully covered California room features tongue-and-groove wood ceilings, recessed lighting, & a remote-controlled recessed television for seamless open-air lounging. A state-of-the-art Viking BBQ Island, three-zone speaker system, and multiple fire features—including an outdoor fireplace and sunken fire pit—offer resort-style ambiance year-round. The centerpiece: is a dramatic 8.5-foot deep*** Pebble Tec Saltwater pool **with 3 GLOWING LAMINAR DECK JETS *** Simply Captivating*** & Complimented with VIBRANT FIBER OPTIC LIGHTING.
Additional luxuries include a FOUR CAR GARAGE with GATED RV PARKING, fully OWNED $40,000 SOLAR SYSTEM, and access to the prestigious Yorba Linda High School. This is more than a home — it's a lifestyle defined by excellence.
Location
State CA
County Orange
Area 85 - Yorba Linda
Rooms
Main Level Bedrooms 1
Interior
Interior Features Breakfast Bar, Balcony, Breakfast Area, Ceiling Fan(s), Cathedral Ceiling(s), Coffered Ceiling(s), Separate/Formal Dining Room, Eat-in Kitchen, Granite Counters, High Ceilings, Multiple Staircases, Open Floorplan, Pantry, Recessed Lighting, Two Story Ceilings, Bedroom on Main Level, Entrance Foyer, Instant Hot Water, Jack and Jill Bath, Primary Suite, Walk-In Pantry
Heating Central, Forced Air, Zoned
Cooling Central Air, Dual, Zoned
Flooring Carpet, Wood
Fireplaces Type Family Room, Living Room, Primary Bedroom, Outside
Fireplace Yes
Appliance Double Oven, Dishwasher, Exhaust Fan, Electric Oven, Gas Cooktop, Disposal, Gas Oven, Microwave, Refrigerator, VentedExhaust Fan, Water Heater
Laundry Inside, Laundry Room
Exterior
Exterior Feature Lighting, Rain Gutters, Fire Pit
Parking Features Driveway, Garage, Oversized, RV Gated, RV Access/Parking
Garage Spaces 4.0
Garage Description 4.0
Fence Block, Wrought Iron
Pool Diving Board, Filtered, Gunite, Heated, In Ground, Pebble, Permits, Private, Salt Water, Waterfall
Community Features Curbs, Gutter(s), Hiking, Preserve/Public Land, Storm Drain(s), Street Lights, Sidewalks, Park
Utilities Available Electricity Connected, Natural Gas Connected, Sewer Connected, Water Connected
View Y/N Yes
View Bluff, Catalina, City Lights, Canyon, Hills, Mountain(s), Panoramic
Roof Type Tile
Accessibility Safe Emergency Egress from Home
Porch Covered, Open, Patio, Stone
Attached Garage Yes
Total Parking Spaces 8
Private Pool Yes
Building
Lot Description Back Yard, Cul-De-Sac, Front Yard, Sprinklers In Rear, Sprinklers In Front, Landscaped, Near Park, Sprinkler System, Yard
Dwelling Type House
Story 2
Entry Level Two
Sewer Public Sewer
Water Public
Architectural Style Traditional
Level or Stories Two
New Construction No
Construction Status Turnkey
Schools
Elementary Schools Bryant Ranch
Middle Schools Travis
High Schools Yorba Linda
School District Placentia-Yorba Linda Unified
Others
Senior Community No
Tax ID 32921109
Security Features Security System,Carbon Monoxide Detector(s),Smoke Detector(s)
Acceptable Financing Cash, Cash to New Loan
Listing Terms Cash, Cash to New Loan
Special Listing Condition Standard





