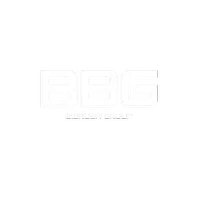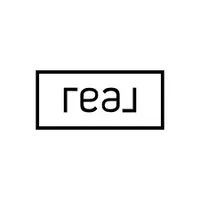UPDATED:
Key Details
Property Type Single Family Home
Sub Type Single Family Residence
Listing Status Active
Purchase Type For Sale
Square Footage 1,764 sqft
Price per Sqft $467
MLS Listing ID PW25104225
Bedrooms 4
Full Baths 1
Three Quarter Bath 1
Construction Status Additions/Alterations
HOA Y/N No
Year Built 1950
Lot Size 6,394 Sqft
Property Sub-Type Single Family Residence
Property Description
Location
State CA
County Los Angeles
Area 670 - Whittier
Zoning LCR1*
Rooms
Other Rooms Guest House, Guest HouseAttached
Main Level Bedrooms 4
Interior
Interior Features Built-in Features, In-Law Floorplan, Pantry, Sunken Living Room, Track Lighting, All Bedrooms Down
Heating Central
Cooling Central Air
Flooring Tile, Vinyl, Wood
Fireplaces Type Guest Accommodations
Fireplace Yes
Appliance Double Oven, Dishwasher, Electric Oven, Gas Cooktop, Gas Water Heater, Microwave, Self Cleaning Oven, Water To Refrigerator, Water Heater, Dryer, Washer
Laundry In Garage
Exterior
Parking Features Door-Multi, Garage, Guest, Gated, Garage Faces Rear
Garage Spaces 2.0
Garage Description 2.0
Fence Wrought Iron
Pool None
Community Features Street Lights, Sidewalks, Park
Utilities Available Electricity Connected, Natural Gas Connected, Sewer Connected, Water Connected
Waterfront Description Pond
View Y/N No
View None
Roof Type Composition
Accessibility Grab Bars, Parking
Porch Covered, Patio
Attached Garage No
Total Parking Spaces 2
Private Pool No
Building
Lot Description Back Yard, Lawn, Near Park, Yard
Dwelling Type House
Story 1
Entry Level One
Foundation Raised
Sewer Public Sewer
Water Public
Architectural Style Traditional
Level or Stories One
Additional Building Guest House, Guest HouseAttached
New Construction No
Construction Status Additions/Alterations
Schools
Elementary Schools Orchard Dale
Middle Schools Hillview
High Schools La Serna
School District Whittier Union High
Others
Senior Community No
Tax ID 8226012019
Acceptable Financing Cash to New Loan
Listing Terms Cash to New Loan
Special Listing Condition Trust





