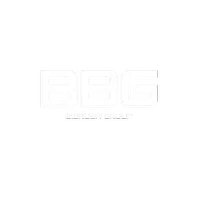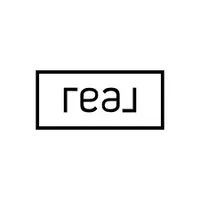OPEN HOUSE
Sat May 10, 2:00pm - 5:00pm
UPDATED:
Key Details
Property Type Single Family Home
Sub Type Single Family Residence
Listing Status Active
Purchase Type For Sale
Square Footage 2,662 sqft
Price per Sqft $386
MLS Listing ID 41096980
Bedrooms 4
Full Baths 3
HOA Y/N No
Year Built 1990
Lot Size 0.367 Acres
Property Sub-Type Single Family Residence
Property Description
Location
State CA
County Placer
Rooms
Other Rooms Storage
Interior
Heating Forced Air
Cooling Central Air
Flooring Concrete, Laminate, See Remarks, Tile, Vinyl
Fireplaces Type Dining Room, Primary Bedroom
Fireplace Yes
Appliance Gas Water Heater, Dryer, Washer
Exterior
Parking Features Garage, Garage Door Opener, Off Street, RV Access/Parking
Garage Spaces 3.0
Garage Description 3.0
Pool None
Roof Type Metal
Porch Patio
Attached Garage Yes
Total Parking Spaces 3
Private Pool No
Building
Lot Description Back Yard, Sloped Down, Front Yard, Sprinklers Timer, Yard
Story One
Entry Level One
Sewer Public Sewer
Architectural Style Ranch
Level or Stories One
Additional Building Storage
New Construction No
Others
Tax ID 047262013000
Acceptable Financing Cash, Conventional, 1031 Exchange, FHA, VA Loan
Listing Terms Cash, Conventional, 1031 Exchange, FHA, VA Loan
Virtual Tour https://my.matterport.com/show/?m=8NzgL9sMYc1





