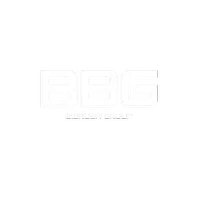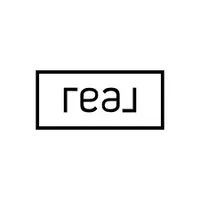OPEN HOUSE
Sun May 11, 12:00pm - 4:00pm
UPDATED:
Key Details
Property Type Single Family Home
Sub Type Single Family Residence
Listing Status Active
Purchase Type For Sale
Square Footage 1,309 sqft
Price per Sqft $622
MLS Listing ID SC25075741
Bedrooms 3
Full Baths 2
Construction Status Turnkey
HOA Y/N No
Year Built 1956
Lot Size 6,952 Sqft
Property Sub-Type Single Family Residence
Property Description
Welcome to this beautifully updated 3-bedroom, 2-bathroom home, perfectly situated just off Leffingwell in East Whittier. Though easily accessible, a mature privacy hedge shields the property from the main road, creating a quiet, tucked-away feel within a welcoming neighborhood.
Step inside to an open-concept main living area filled with natural light. The spacious living and formal dining area flow seamlessly into the newly redone back patio and backyard through a brand-new sliding glass door, offering the ideal setting for indoor-outdoor living and entertaining. A gas fireplace adds warmth and charm to the heart of the home. The newly designed kitchen features modern cabinetry, quartz countertops, and brand-new stainless steel appliances—including a gas stove, microwave, refrigerator, and dishwasher. There's also room for a casual dining nook, and the laundry area sits conveniently between the kitchen and the primary bathroom. Both full bathrooms have been tastefully remodeled with new stone-topped vanities, updated lighting, new toilets, and a new bathtub with a new tiled surround in the hall bath. New flooring has been added to the kitchen, laundry room, entry, and bathrooms, while the main living area, hallway, and all three bedrooms showcase original refinished wood floors, adding warmth and character throughout.
Every detail has been thoughtfully considered—from the new windows, baseboards, and sliding glass doors to the updated lighting, ceiling fans, hardware, and fresh paint inside and out. All three bedrooms include new ceiling fans, and the primary bedroom opens onto a private wood patio through its own sliding door—perfect for morning coffee or quiet evenings outdoors. The home also features an attached two-car garage, extended driveway parking, and ample street parking for guests. This home is even more stunning in person. Don't miss your opportunity to own a completely turnkey retreat in one of Whittier's most desirable and tranquil neighborhoods. Schedule your private tour today—this one won't last!
Location
State CA
County Los Angeles
Area 670 - Whittier
Zoning WHR172
Rooms
Main Level Bedrooms 3
Interior
Interior Features Separate/Formal Dining Room, Eat-in Kitchen, All Bedrooms Down, Main Level Primary
Heating Central
Cooling Central Air
Flooring Vinyl, Wood
Fireplaces Type Living Room
Inclusions Fridge, Gas Stove, Dishwasher, Microwave
Fireplace Yes
Appliance Dishwasher, Disposal, Gas Range, Microwave, Refrigerator
Laundry Washer Hookup, Electric Dryer Hookup, Gas Dryer Hookup
Exterior
Parking Features Driveway Level, Garage
Garage Spaces 2.0
Garage Description 2.0
Fence Brick, Wood
Pool None
Community Features Suburban
View Y/N No
View None
Porch Concrete, Wood
Attached Garage Yes
Total Parking Spaces 2
Private Pool No
Building
Lot Description Level, Rectangular Lot
Dwelling Type House
Story 1
Entry Level One
Sewer Public Sewer
Water Public
Level or Stories One
New Construction No
Construction Status Turnkey
Schools
School District Whittier Union High
Others
Senior Community No
Tax ID 8232025028
Acceptable Financing Cash to New Loan
Listing Terms Cash to New Loan
Special Listing Condition Standard





